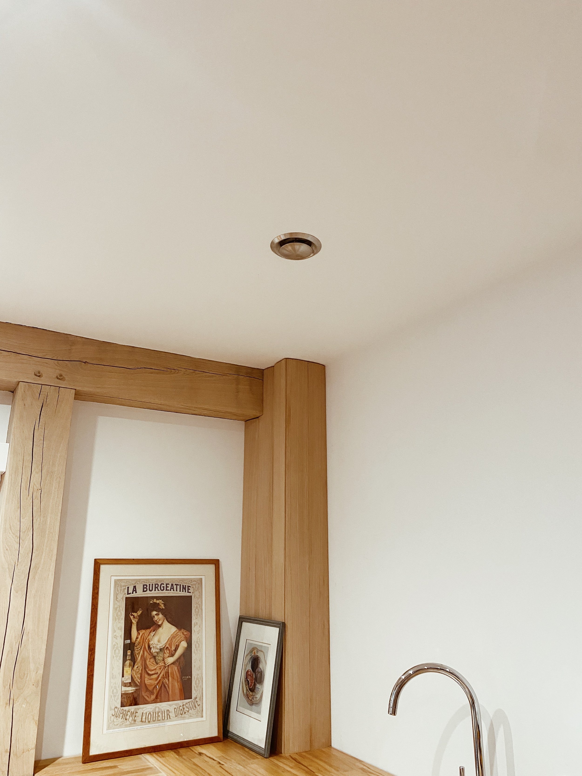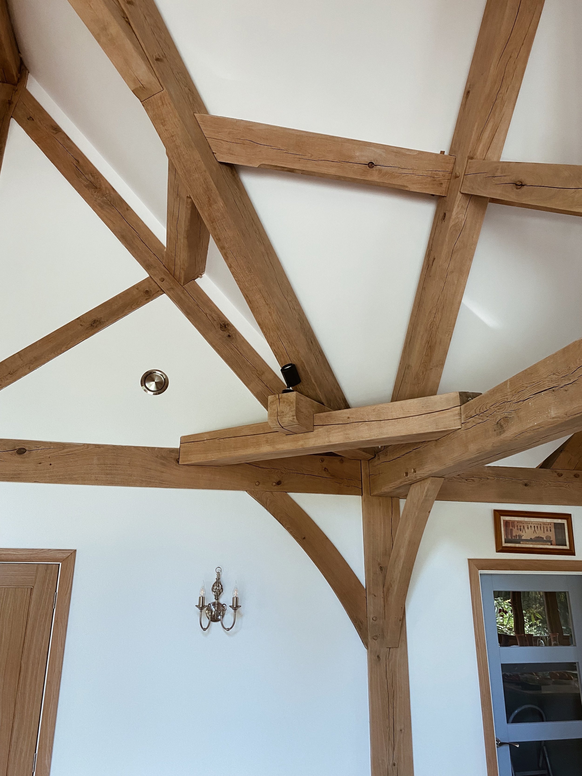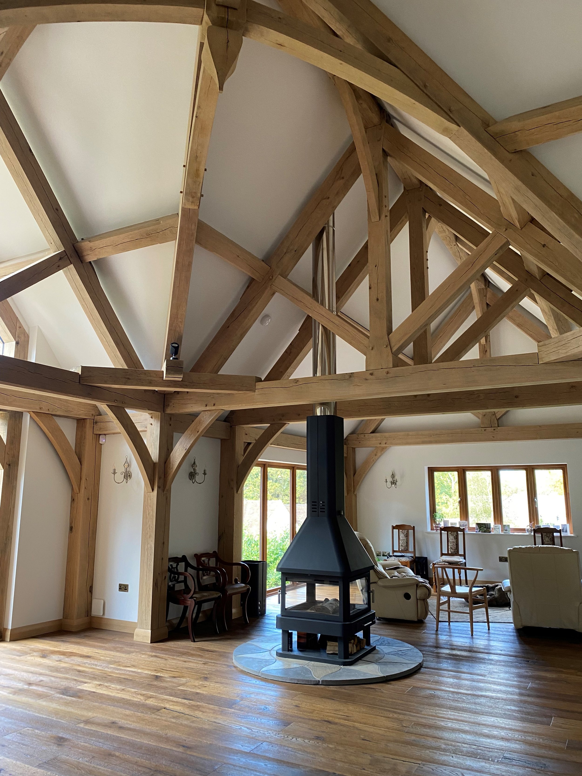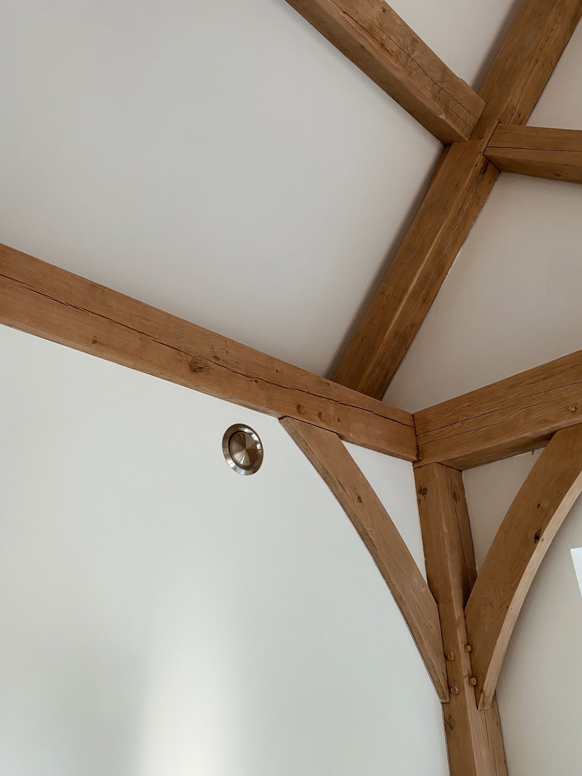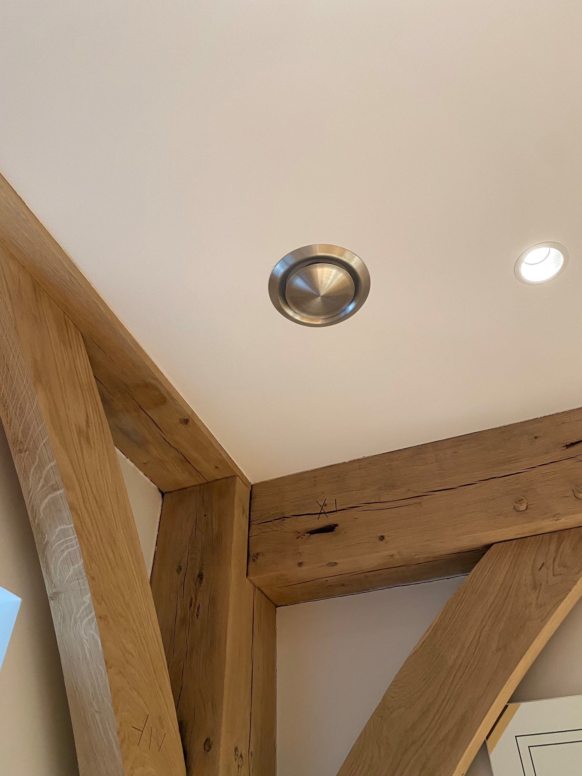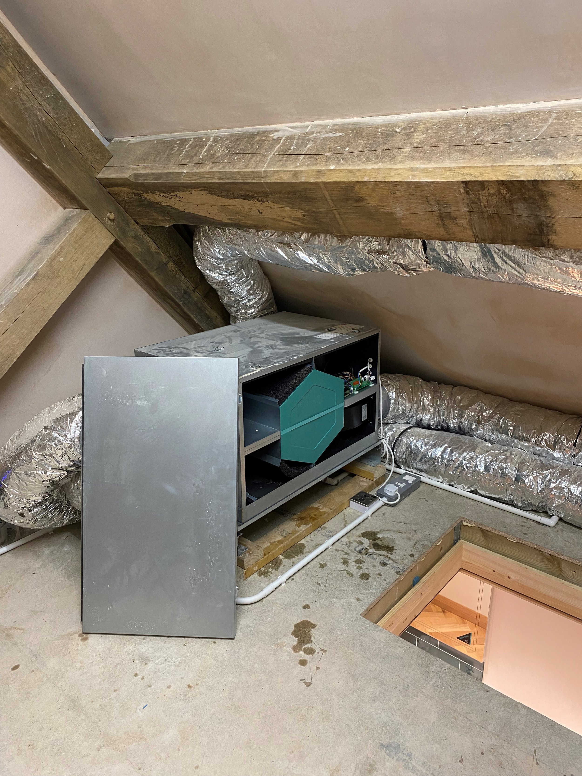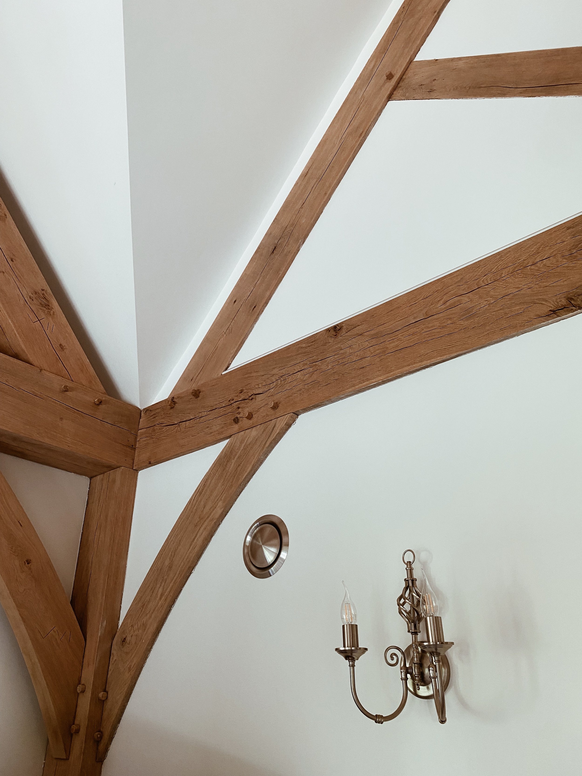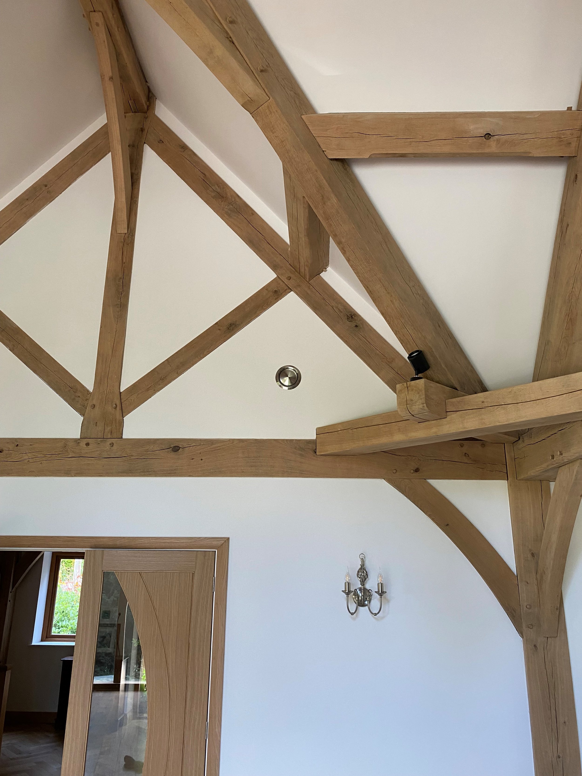Case Study: Exposed Oak in Farnham
Recently completed project in Farnham boasts stunning oak beams complimented by stainless steel fittings through-out.
The MVHR design for this project was relatively complicated, with only a tiny amount of loft space to house our unit and limited depth within the web joists to run ducting. The unit, housed away from main living areas in a small loft space above the first floor WC, is located next to the loft hatch for easy access to aid maintenance. Our acoustic ducting is used on all four unit connections to reduce any noise transmission around the house and is concealed within the loft space. The ducting then drops in the back of the lift shaft to the joists below where it quickly branches off into smaller ducts and distributes air around the house, rising back up to the first floor in the stud walls. A combination of wall mounted and ceiling mounted vents were used in this project due to the vaulted ceilings on the first floor. Our client opted for stainless steel vents to match the rest of the fittings and fixtures including the lights, taps and kitchen appliances, giving a sleek and discreet finish to the overall installation.
“It was always a consideration to include a MVHR system in our ‘new build’ as it was eco sensible and a health benefit from the filtration of the incoming fresh air. Rega were our first choice having always responded quickly to design and installation questions. Their install team were quick and tidy and worked easily alongside other trades the short time they were on site. Happy to recommend.”

